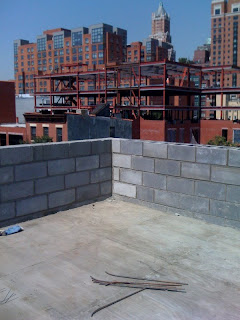 The front windows are going in this week. The rear windows are all in (except at the stair).
The front windows are going in this week. The rear windows are all in (except at the stair).21 December 2010
30 November 2010
Shed a little light
18 November 2010
14 November 2010
Look Mom, no scaffolding!
 On Friday as we were busy placing the electrical outlets and the framers were framing out the 3rd floor, the masons finished the last of the cementboard that required the scaffolding. Now they are placing the last of the cementboard that is at the level of the sidewalk shed and below. We are really anxious for the sidewalk shed to come down too. Soon.
On Friday as we were busy placing the electrical outlets and the framers were framing out the 3rd floor, the masons finished the last of the cementboard that required the scaffolding. Now they are placing the last of the cementboard that is at the level of the sidewalk shed and below. We are really anxious for the sidewalk shed to come down too. Soon.12 November 2010
What a week!
 The framers followed framing the 3rd and 4th floors of 103 Boerum Place. I had marked all the walls and door openings with blue masking tape ahead of time, so that they had lines to follow.
The framers followed framing the 3rd and 4th floors of 103 Boerum Place. I had marked all the walls and door openings with blue masking tape ahead of time, so that they had lines to follow. This is the bathroom door and walk-in closet door standinge in the Master Bedroom. I had also marked all the electrical outlets so that John & I could attach the boxes. The electricians will come once all the walls are framed.
This is the bathroom door and walk-in closet door standinge in the Master Bedroom. I had also marked all the electrical outlets so that John & I could attach the boxes. The electricians will come once all the walls are framed. 

 The plumbers also attached all the rough-ins for the wall mounted toilets on the 3rd and 4th floors.
The plumbers also attached all the rough-ins for the wall mounted toilets on the 3rd and 4th floors.08 November 2010
02 November 2010
and the facade goes on

 As the cement board is fastened the scaffolding is coming down exposing the finished facade.
As the cement board is fastened the scaffolding is coming down exposing the finished facade.
27 October 2010
Here's the skin-ny
 The masonry brickwork is complete. The remaining material is the cementboard. There are a few steps that need to be done before we can attach the cementboard. The concrete blocks must first be sealed with a liquid primer. This ensures that the surface is dust free so that the perma-barrier (the black material) can adhere to the concrete block. Metal furring strips are anchored and caulked. Metal furring strips receive a rubber gasket that is sandwiched between the exterior fiber cembentboard and metal furring. The cementboard is predrilled and fastened with stainless steel screws with matching colored heads. Hopefully the weather holds up.
The masonry brickwork is complete. The remaining material is the cementboard. There are a few steps that need to be done before we can attach the cementboard. The concrete blocks must first be sealed with a liquid primer. This ensures that the surface is dust free so that the perma-barrier (the black material) can adhere to the concrete block. Metal furring strips are anchored and caulked. Metal furring strips receive a rubber gasket that is sandwiched between the exterior fiber cembentboard and metal furring. The cementboard is predrilled and fastened with stainless steel screws with matching colored heads. Hopefully the weather holds up. 16 October 2010
15 October 2010
Blocking for the Stair
29 September 2010
frame it


Window prep work has been completed. Two pieces of wood blocking have been attached to the block walls on the sides and top, and a slate sill has been installed on the bottom. All window openings were measured three times and we are currently waiting for a sample window to be delivered to the site, to verify the depth and sill. Then the window production will begin.
15 September 2010
Coping

06 September 2010
The roof, the roof, the roof is on.....



The roof consists of a series of layers on top of the plywood decking. First, the plywood decking was vacuumed and mopped, before the firestone self adhesive underlayment was placed. The next layer is sheets of 2" rigid insulation that are attached with 3" epoxy coated screws with large galvanized washers. Cant strips were placed in the intersection of the roof and parapet walls. Another layer of the firestone self adhesive underlayment, was applied. The top layer is a firestone rubberized cold application roof with a white granular finish. The remaining exposed parapet will be parged on the interior side.
30 August 2010
Bulkhead

22 August 2010
All Block Done
Done!! The mason finally finished all the block! It was a long time, fill with weather, building department issues, and coordination of the other trades. Here it is....
19 August 2010
Up on the Rooftop

































