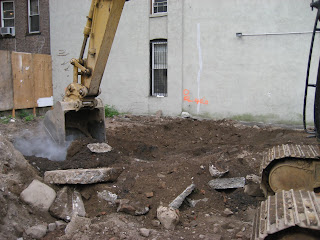
We are fortunate to have International Geotechnical Laboratories (Aka Michael Karantinidis, PE) on our side when it comes to quality assurance/ quality control. Concrete is typically tested on the day it's poured and there are two site tests and one laboratory test.

Chris conducts the slump test. Concrete is poured into a cone shaped metal shell (12" in height)and slowly lifted to measure the slump of the concrete. The concrete is poured in a numerical value and we typically ask for a 4" - 5" slump. Anything more than a 5" slump is referred to as soup. The more water, the more diluted the concrete mix. More water = more microscopic cavities = potential cracks.

Concrete is placed (In three layers) in plastic cylinders and left to cure (In a curing box) for two days at the site. Then it's transported to the testing lab where on the 7th day, it will go through a compression test and loads (Close to the 4000 psi) will compress it. If concrete is compressed on the 7th day, you want to have a result where it fails (Cracks) at 2,800 psi. On the 28th, you're aiming for the ideal and designed amount (4,000 psi in our case).

Chris conducts the slump test. Concrete is poured into a cone shaped metal shell (12" in height)and slowly lifted to measure the slump of the concrete. The concrete is poured in a numerical value and we typically ask for a 4" - 5" slump. Anything more than a 5" slump is referred to as soup. The more water, the more diluted the concrete mix. More water = more microscopic cavities = potential cracks.

Concrete is placed (In three layers) in plastic cylinders and left to cure (In a curing box) for two days at the site. Then it's transported to the testing lab where on the 7th day, it will go through a compression test and loads (Close to the 4000 psi) will compress it. If concrete is compressed on the 7th day, you want to have a result where it fails (Cracks) at 2,800 psi. On the 28th, you're aiming for the ideal and designed amount (4,000 psi in our case).
Also, another site test involves weighing the concrete, taking it's temperature and testing the amount of water for every cubic foot.




























