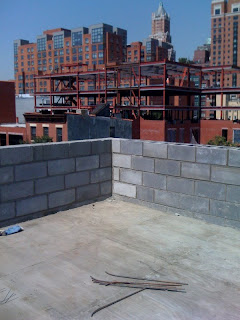
30 August 2010
Bulkhead
Now that we have had some beautiful (and hot) weather, the bulkheads are really taking shape. The bulkhead is the enclosure for the stair as it continues up to the roof. The two exterior sides are block, while the two interior wall are heavy gauge steel studs, with exterior grade plywood. It will get a finished layer of cement board, but not until the roofing is complete.


22 August 2010
All Block Done
Done!! The mason finally finished all the block! It was a long time, fill with weather, building department issues, and coordination of the other trades. Here it is....
19 August 2010
Up on the Rooftop
The masons are on the roof, putting the last of the blocks on the parapets and bulkhead. The bank inspector was there today, so we went up to the roof to document the amount of work completed. I am loving the territorial views - no major landmarks, but we can see a few buildings in lower Manhattan, along with beautiful downtown Brooklyn.


18 August 2010
Slab in the Cellar

We had a Saturday permit, and we were able to finally pour the slab in both of the cellars. It finally is a clean smooth space with lights. I can't wait to have it house all the toys, games, and kids stuff (at least in our house).
Oh, it will also be very warm, as they poured the concrete over the radiant heat tubes.
11 August 2010
05 August 2010
Water Connection & Radiant Tubing



It is amazing to see how the water will be entering the buildings. The connection is a 3" water line. This is larger than most houses, as we will also have sprinklers throughout our house. Also, while work is happening in the street, the tubing for the radiant floor in the cellar was placed. It looks so straight and organized, but will all be encased in concrete soon.
03 August 2010
Subscribe to:
Comments (Atom)

















 The water and sewer lines have been connected from the street (last post) through the foundation wall, into the house. While this was going on, there was work done inside as well. The pump was installed in the Cellar - and then rebar was installed for the concrete slab.
The water and sewer lines have been connected from the street (last post) through the foundation wall, into the house. While this was going on, there was work done inside as well. The pump was installed in the Cellar - and then rebar was installed for the concrete slab.